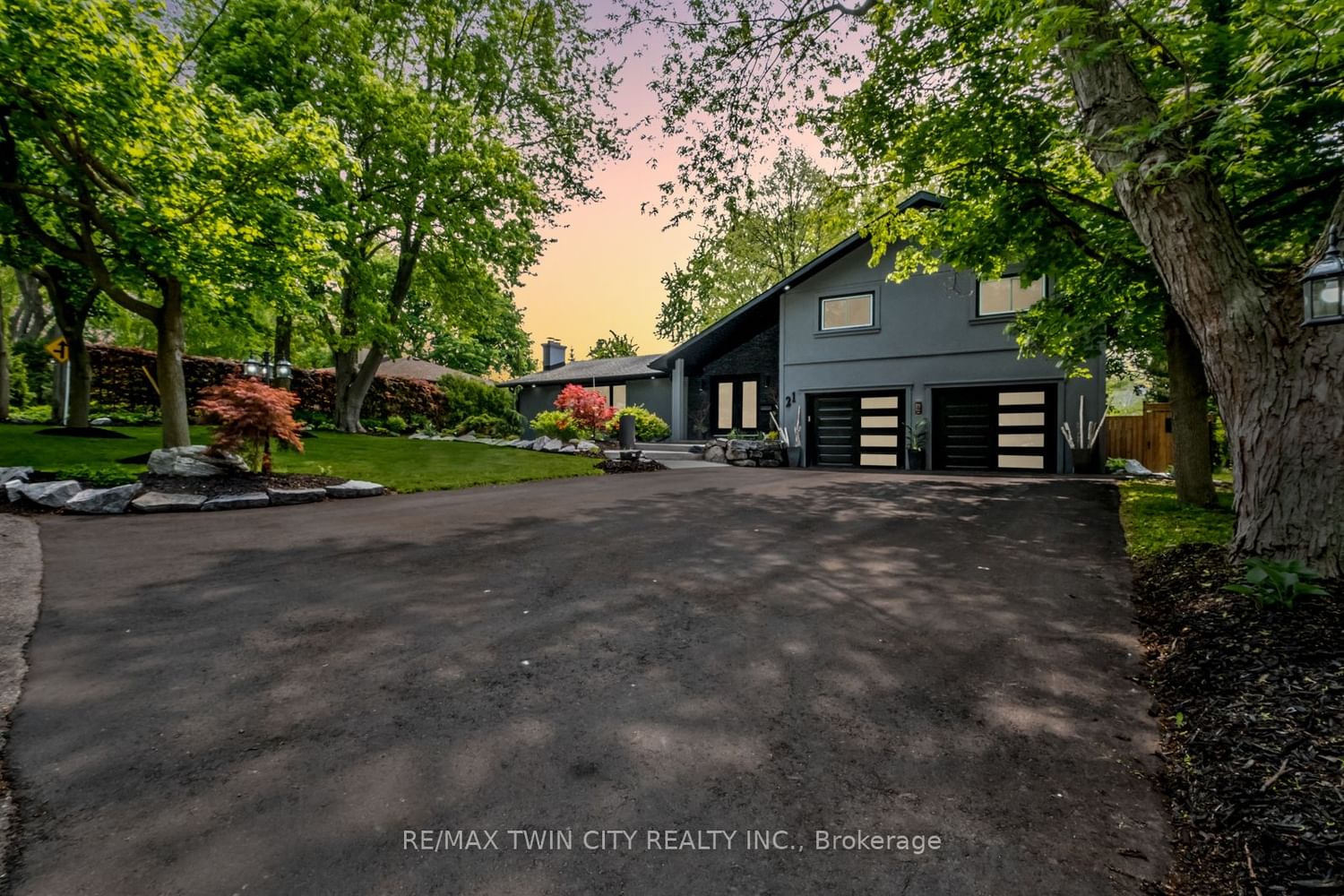$1,499,900
$*,***,***
3+2-Bed
4-Bath
2000-2500 Sq. ft
Listed on 5/25/23
Listed by RE/MAX TWIN CITY REALTY INC.
This Completely Renovated Sprawling Side Split Features 5 Beds, 4 Baths & Sits On Almost 1/3 Acre. An Entertainer's Delight With An Open Concept Floor Plan, A Kitchen Featuring A Large Quartz Island, Modern Finishes And Exposed Wood Beams, All Overlooking Your Beautifully Landscaped Backyard. The Spacious Living Room Area Has Plenty Of Natural Light, Led Pot Lights Throughout, An Electric Fireplace And Wall Mounted Tv. The Upper Level Of This Spectacular Home Features A Master Suite With Double Windows And A 3Pc Ensuite. 2 Additional Beds & A 4Pc Bath With Skylight Finish Off The Upper Level. The Lower Level Has A Sitting Room With So Many Possibilities - A Workspace, Work Out Area, Reading Nook. The Basement Is A Great Place For Entertaining With A Wet Bar, Electric Fireplace. There Are 2 More Bedrooms On The Lower Level Complete With A 3Pc Bath. You Will Love This Fully Fenced Backyard That Includes A New Deck With A Built In Bar And Fridge All Surrounded By Trees
To view this property's sale price history please sign in or register
| List Date | List Price | Last Status | Sold Date | Sold Price | Days on Market |
|---|---|---|---|---|---|
| XXX | XXX | XXX | XXX | XXX | XXX |
X6041492
Detached, Sidesplit 3
2000-2500
3+4
3+2
4
2
Attached
8
31-50
Central Air
Finished, Full
Y
Brick Front, Stone
Forced Air
Y
$4,969.00 (2022)
124.00x100.00 (Feet)
